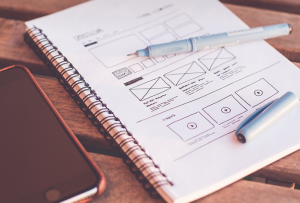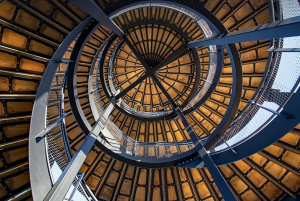
From Floor to Ceiling: How Elevation Drawings Bring a Room to Life
Imagine stepping into your dream living room, sunlight streaming through the windows, and you’re instantly struck by the cozy warmth of a well-placed fireplace. But it’s not just the furniture or the paint that creates such an inviting atmosphere. It’s also the way the space is structured—the flow of traffic, the play of light and shadow, the feeling of being at home.
This is where interior design elevation drawings come in, offering a visual blueprint for your vision. These drawings are like mini-masterpieces that capture the essence of a room, breaking down its structure into specific elevations – think ‘views’ from different angles.
Think of it like this: you can walk through a room in your mind, but elevation drawings allow you to take a step back and see how everything comes together. They give you a visual overview of the whole space, creating a sense of scale and perspective that helps you visualize your interior design dreams.
But why is this so crucial, especially for interior design projects? Here’s where things get exciting!
Elevating Your Design: Why Elevation Drawings Matter
Elevation drawings are like the secret sauce to a great interior design project. They go beyond basic floor plans and delve into the intricacies of your room.
The Power of Perspective: You can’t truly understand a space unless you see it from all angles, right? Elevation drawings offer just that – they capture the essence of each elevation, highlighting the walls, doors, windows, and even the furniture placement. It’s like having your own personal interior design artist!
The Art of Collaboration: When working with an interior designer or architect, these drawings become essential communication tools. They allow for clear discussions about your vision, making sure everyone is on the same page.
The Magic of Materiality: Elevation drawings aren’t just about walls and doors; they also showcase the beauty of materials. Think of the texture of wood floors, the sheen of a luxurious marble countertop, or the warmth of exposed brick. These details are crucial to achieving that desired mood and aesthetic.
The Big Picture: How does your living room flow? Are you planning an open kitchen concept with a breakfast bar, or would you prefer a more traditional layout? Elevation drawings allow you to see how all the elements come together in one space. It’s like solving a puzzle!
From Concept to Creation: The Creation Process
Creating these detailed sketches can seem daunting, but it’s quite simple! A skilled interior designer or architect uses their expertise to translate your vision into visual reality.
The First Draft: An initial sketch is created, showcasing the basic layout of the room. This drawing serves as a starting point for further refinements and explorations.
Elevating the Design: As the project progresses, elevation drawings change to reflect new ideas and explore different design options. Think about adding extra windows, changing the color scheme—it’s all about bringing your vision to life!
The Power of Elevation Drawings in Action
These drawings can be used throughout the entire interior design process.
In the Early Stages: Elevation drawings act as a guide during the initial brainstorming phase, allowing you and your designers or architects to visualize and refine your ideas.
The Benefits of Elevations Drawings
Elevations drawings offer numerous benefits for both interior designers and homeowners.
For Designers: Elevation drawings provide a clear visual representation of the design, allowing them to communicate effectively with clients. This helps ensure everyone is on the same page about the overall aesthetic and functionality.
For Homeowners: Elevation drawings offer an unparalleled level of understanding about their space. They let individuals see all aspects of their home’s structure from floor to ceiling, allowing them to make informed decisions about layout, furniture placement, and overall design.
The Future of Elevation Drawings
In recent years, digital tools and technologies have revolutionized the way we create and use elevation drawings. They are now becoming increasingly sophisticated, integrating advanced features like 3D rendering and simulation. This allows for a more immersive experience, making it easier for both designers and homeowners to visualize and interact with their creations.
With advancements in AI and machine learning, the future of elevation drawings looks promising. They will become even more accurate, efficient, and personalized, bringing our homes closer to life than ever before.



